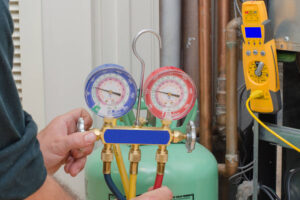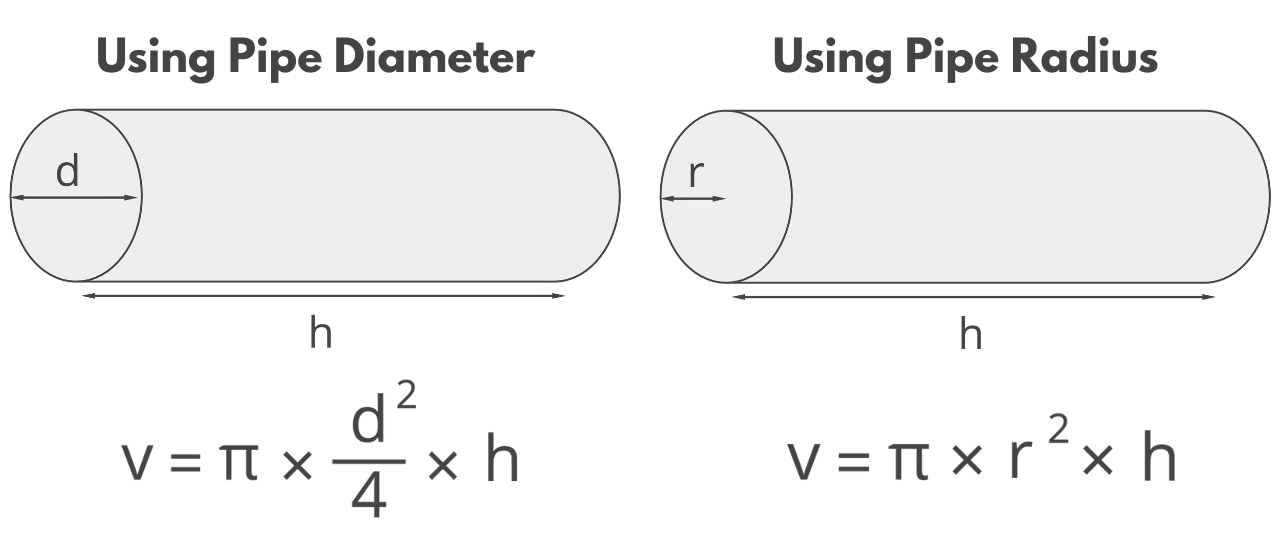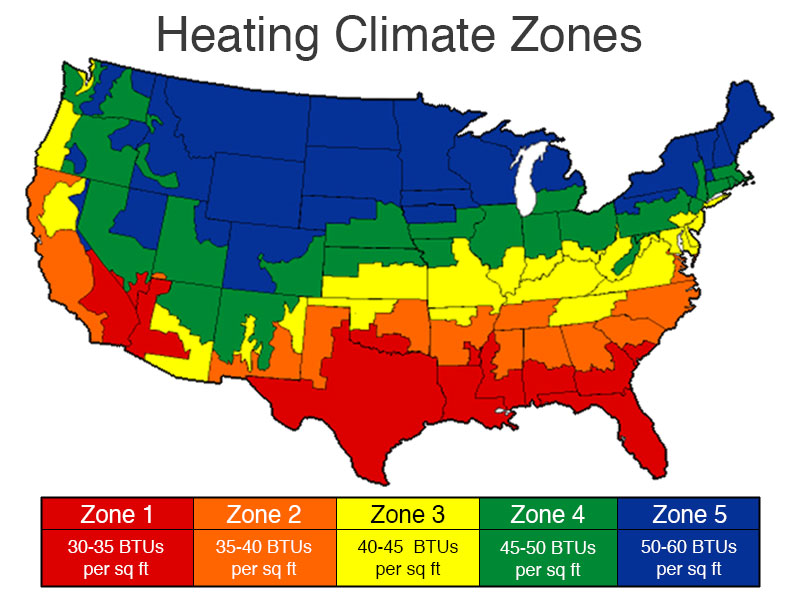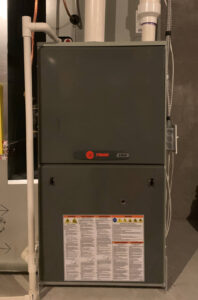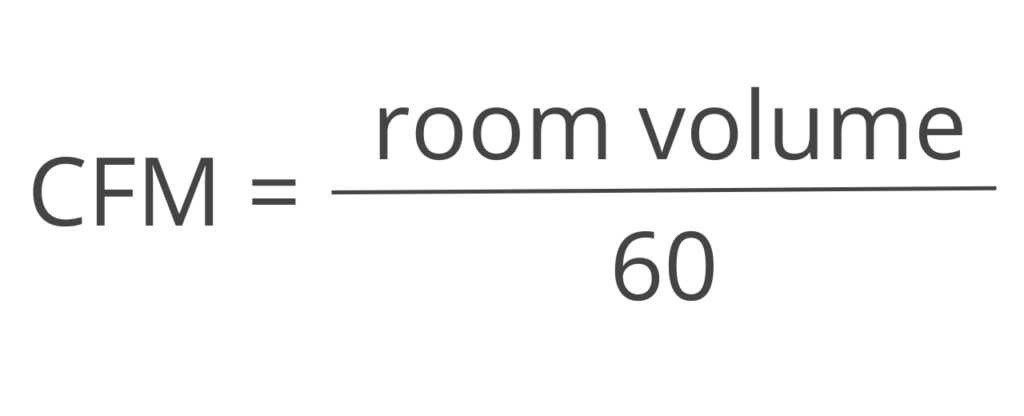Window Air Conditioner Size Calculator
Enter the length and width of your room to find the right sized window air conditioner to comfortably cool your space. Our calculator will recommend the number of BTUs needed to cool your room and will recommend an air conditioner that is the right size.
-
By
FindPros

FindPros connects consumers with professionals in over 600 different categories.
-
Reviewed by
Jacky L.

FindPros connects consumers with professionals in over 600 different categories.
Window Air Conditioner BTU Estimate:
Recommended BTUs for {{area}} ft 2
How to Calculate the Window AC Unit Size You Need
There are many window air conditioner models and sizes available on the market to help cool your home, but choosing one can be quite confusing if you don’t know what size you need to cool your space.
Air conditioners are sized in a few different ways. Large air conditioners are sized by the ton, while smaller air conditioners may be sized by the number of square feet they are designed to cool or by the BTU.
BTUs stand for British Thermal Units and are the measure of energy required to raise the temperature of one pound of water by one degree Fahrenheit. Choosing the right size air conditioner for your room is very important.

If the air conditioner is too small, then the unit will run all day and will not be able to comfortably cool the room on warm days.
If the air conditioner is too big, then the unit will move too much air, causing it to cycle on and off too frequently. This may cause discomfort due to frequent blasts of cool air, then warm air. Frequent on/off cycles will also shorten the lifespan of the unit
In either case, an incorrectly sized unit will also use more energy. This will mean that your energy bills are higher than they could be with a correctly sized unit while you stay more comfortable at the same time.
Factors to Consider When Sizing an Air Conditioner
There are many factors to consider when sizing a window air conditioner. The main factor is the size of the room.
Room Size
The size of the room is the main factor in choosing a window air conditioner size. A larger room will naturally require more energy to cool and more airflow in CFM than a smaller room.
Window AC Size Chart
The chart below from Energy Star shows how many BTUs are needed for a given room size.[1]
| Room Size (ft2) | Capacity Needed (BTUs) |
|---|---|
| 100 – 150 sq. ft. | 5,000 BTUs |
| 150 – 250 sq. ft. | 6,000 BTUs |
| 250 – 300 sq. ft. | 7,000 BTUs |
| 300 – 350 sq. ft. | 8,000 BTUs |
| 350 – 400 sq. ft. | 9,000 BTUs |
| 400 – 450 sq. ft. | 10,000 BTUs |
| 450 – 550 sq. ft. | 12,000 BTUs |
| 550 – 700 sq. ft. | 14,000 BTUs |
| 700 – 1,000 sq. ft. | 18,000 BTUs |
| 1,000 – 1,200 sq. ft. | 21,000 BTUs |
| 1,200 – 1,400 sq. ft. | 23,000 BTUs |
| 1,400 – 1,500 sq. ft. | 24,000 BTUs |
| 1,500 – 2,000 sq. ft. | 30,000 BTUs |
| 2,000 – 2,500 sq. ft. | 34,00 BTUs |
These air conditioner sizes assume a ceiling height of 8ft; if your ceiling is higher than 8ft, consider increasing the size in BTUs by 10% to account for the added volume of the room.
To find the size of the room you are planning on cooling, measure the length and width of the room in feet and multiply those two numbers together. Ideally, you want to be at the low to mid range of the unit’s capacity.
For example, to cool 1,100 sq ft, you would want a unit with 21,000 BTUs.
Sunlight
If the room gets a lot of sunlight, it will require additional energy to comfortably cool the room. Consider increasing the size of the air conditioner by 10% if the room gets a lot of sun.
To do this, take the size of the room in square feet, and add 10%, then find the recommended BTU range.
Kitchens and Cooking Appliances
Kitchens require much more energy to cool and require a larger air conditioner. Appliances add a lot of extra heat to a kitchen, making them tougher to cool. Consider the added heat of the oven or stove on a warm day.
When cooling a kitchen, consider adding an additional 4,000 BTUs to the size of the air conditioner.
Number of People
Body heat can warm a room significantly. The estimates above assume two occupants in the room. If your room has more than two people on a consistent basis, consider increasing the window air conditioner size by 10% – 20%.
Window Size
Window size can dictate how large of an air conditioner can be added to a room. If your room has windows that do not allow for the right size air conditioner, consider using two smaller units if your room has two windows, or consider an in-room air conditioner instead of a window unit.
Window units are available in different configurations as well as sizes. They should fit snugly, however; if the window is larger than the unit, you may need to add insulation or another material around the unit to help hold it in place and to stop thermal transfer around the unit
Electrical Power Available
Larger window air conditioners require more power. Some units require a dedicated circuit, while others require more current to the outlet. If the unit requires more power than you are able to provide, it may continually trip your circuit breaker. For example, if it needs its own circuit, but you plug in a vacuum on the same circuit, it will trip the breaker and stop both appliances from working.
Consider the amount and type of power available to the window and choose an air conditioner that will work with the existing wiring. If you can’t afford a dedicated circuit, take care not to use other appliances at the same time you use the air conditioner to avoid overloads.
If you’re unsure what your electrical requirements are, consider a consultation with an electrician.
Operating Cost
It’s important to also consider the operating cost of an air conditioner. Larger appliances consume more electricity and thus will cost more to operate. Use our electricity cost calculator to estimate how much it will cost to run the appliance.
Keep in mind that air conditioners are available with different energy efficiency levels. These are known as SEER levels or Seasonal Energy Efficiency Ratings. The higher the SEER, the less your unit will cost to run.
However, higher SEER units are also more costly. If you live in a climate where you need the air conditioner to run all day, it may be worthwhile to invest in a high SEER unit. However, if you only plan on using it periodically, a lower SEER unit may be your best choice.
If you’re sizing a heating system, check out our heating system BTU calculator.

